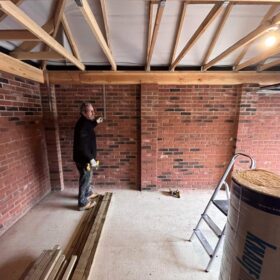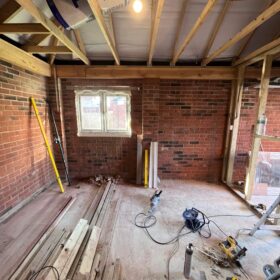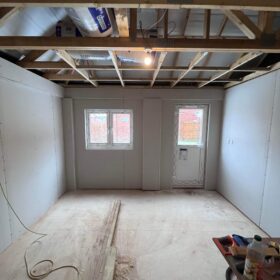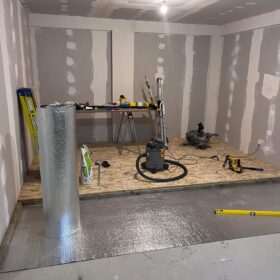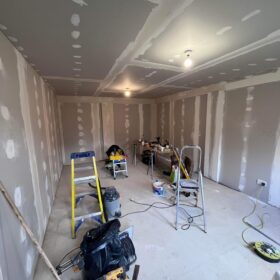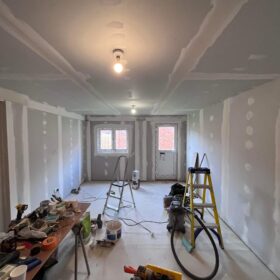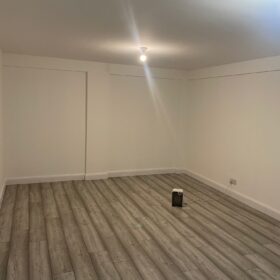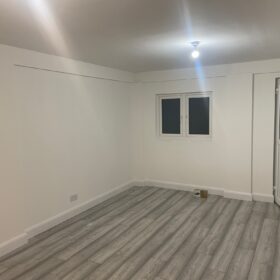You’d never guess this warm, timber-toned guest room used to be a double garage.
We started with a standard 6m x 6m space—just a dusty shell of bricks and rafters—and carved out a 24m² room that now feels like part of the main house. The trick? Smart planning, layered insulation, and keeping part of the original layout for practical use.
Here’s how we did it.
We Kept the First 2 Metres as Garage
If you’re tight on storage, this bit’s important.
Rather than converting the whole garage, we left the front 2m untouched. That gave us just enough space to keep tools, bikes, or bins behind a closed garage door—without eating into the new living area.
The back 4m? That’s where the magic happened.
Step-by-Step: How the Garage Became a Room
1. New Garden Entrance
We opened up the back wall and fitted a door with full-height glazing. That instantly brought in natural light and made the room feel connected to the garden.
2. Insulating the Floor and Ceiling
No shortcuts here. First, we rolled out foil-backed insulation across the concrete slab to cut out ground chill. Then we laid chipboard flooring—tight joins, no squeak.
For the roof, we tucked insulation rolls between the rafters. Each one carefully friction-fit to stop sagging later. Trust me, this bit is what separates a real conversion from a drafty box.
3. Timber-Framed Drywall
We built stud frames directly in front of the brick walls. That gave us space to run cables, add sockets, and improve insulation all in one go. Then came plasterboard—cut, hung, taped, and filled.
It’s a bit of a dusty job, but with a decent sander and a good mask, it’s smooth sailing.
4. Internal Partition Wall
To divide the guest room from the garage section, we put up a 12cm stud wall with insulation inside. Solid and soundproof. Ideal if the garage part is still in regular use.
The Finish: From Build Site to Bright Guest Room
Once the structure was sorted, we went in with a white emulsion and laid wood-effect laminate floorboards for a clean, modern look.
Final touches like skirting boards and socket fronts went in last—those small bits that make a space feel finished. No fuss, just solid workmanship.
What We’d Tell Anyone Planning a Garage Conversion
If you’re in the UK and looking to add usable space without a full extension, a garage conversion is a winner. It’s warmer than a conservatory, faster than a loft build, and adds real value. Plus, you’ve already got the walls and roof—you just need to make it liveable.
Got a garage you’re not using? Give it a job. It might just become your favourite room in the house.


